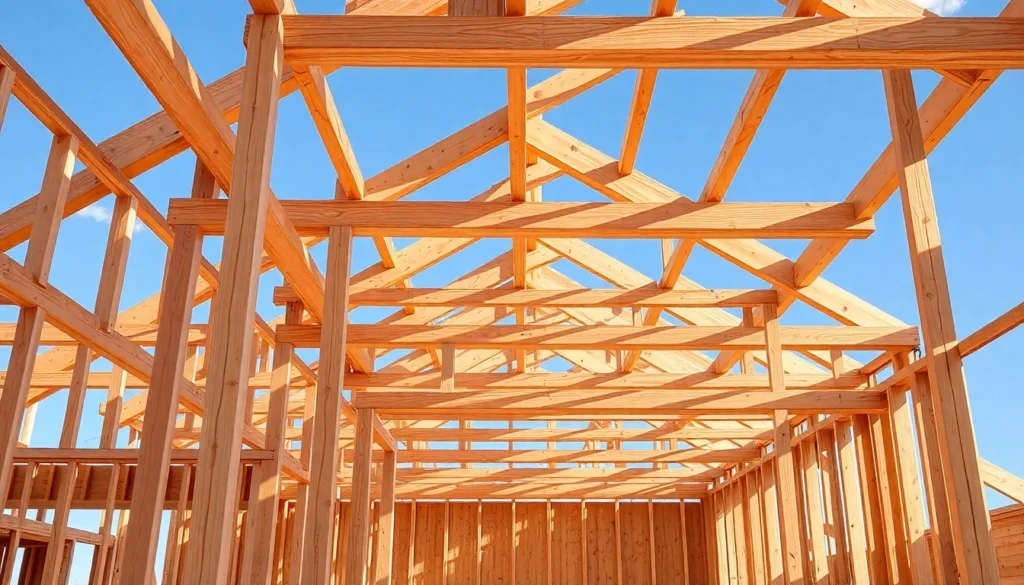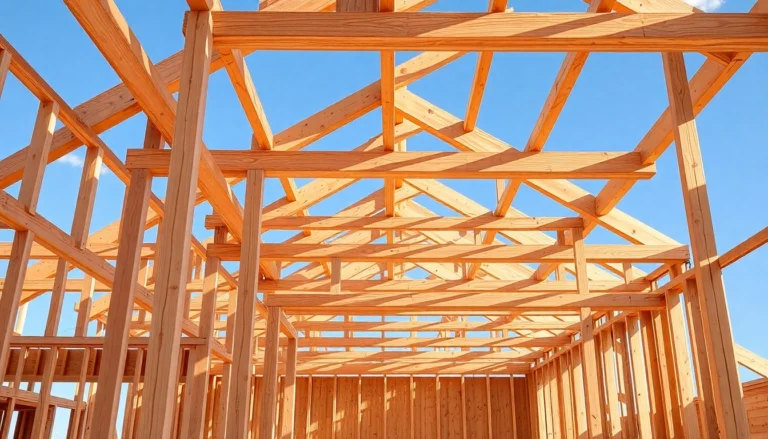
The Art and Science of Framing in Construction: A Comprehensive Guide
Introduction
Framing is the backbone of any building project, serving as the structural skeleton that defines the shape, stability, and longevity of a structure. Whether constructing a residential home, commercial building, or a custom architectural piece, understanding the fundamentals of Framing is essential for ensuring safety, durability, and aesthetic appeal. As the foundation of structural integrity, framing influences every phase of construction—from initial planning and material selection to inspection and maintenance. This comprehensive guide delves into the intricacies of framing, exploring its types, techniques, design considerations, innovations, and maintenance strategies to empower builders, architects, and homeowners alike.
Understanding the Basics of Framing in Construction
What Is Framing and Why Is It Important?
In construction, framing refers to the process of creating the structural framework that supports a building’s walls, floors, ceilings, and roof systems. It provides the shape and strength needed to withstand various loads and environmental forces. Proper framing ensures that the building complies with safety codes, resists adverse weather conditions, and remains resilient over time. It also sets the stage for interior finishes, insulation, electrical wiring, and plumbing, making it a critical component in delivering a fully functional space.
The importance of framing cannot be overstated; it is essentially the skeleton that holds everything together. Faulty framing can lead to structural failures, safety hazards, and costly repairs. Conversely, high-quality framing enhances energy efficiency, accommodates future modifications, and elevates the aesthetic appeal of a building.
Types of Framing: Platform, Balloon, and Structural
There are several fundamental framing types, each suited to different building requirements and construction methods:
- Platform Framing: The most common method used in residential construction today. It involves building each story frame on a separate platform, providing a stable working surface and simplifying the construction process. This method offers excellent fire safety benefits and easier insulation installation.
- Balloon Framing: An older technique where wall studs run continuously from the foundation to the roof. It requires long, continuous studs and is less common today due to increased fire risk and material costs but provides superior stability for certain architectural designs.
- Structural Framing (or Post-and-Beam): Focuses on large, heavy beams often made from timber or engineered wood. This method emphasizes aesthetic appeal and allows for open floor plans, especially in commercial or luxury residential projects.
Materials Used in Construction Framing
Material selection is vital in framing, impacting cost, longevity, and structural performance. Key materials include:
- Dimensional Lumber: Standard wood sizes like 2x4s and 2x6s are widely used due to availability and ease of use.
- Engineered Wood Products: Includes LVL (Laminated Veneer Lumber), I-joists, and plywood, offering strength, stability, and resistance to warping.
- Steel: Increasingly popular in commercial and high-rise applications due to high strength-to-weight ratio, durability, and fire resistance.
- Concrete Blocks and Masonry: Used for load-bearing walls, especially in commercial and industrial structures.
Essential Techniques for Quality Framing
Measuring and Cutting Accurate Lumber
Precision in measurement and cutting is the foundation of quality framing. Techniques include the use of high-quality tape measures, square tools, and guided cutting systems. Employing digital laser measurements and automated saws can significantly reduce errors, resulting in clean joints and a structure that aligns perfectly. It’s critical to double-check all dimensions before cutting, especially when dealing with complex designs or custom components.
Incorporating proper safety measures during cutting—such as wearing PPE and ensuring tools are well-maintained—adds further to quality outcomes. Regular calibration of cutting tools also ensures ongoing accuracy, reducing waste and rework costs.
Joining Methods and Structural Reinforcement
Strong joints are vital for a resilient framework. Common joining methods include nails, screws, bolts, metal connectors, and brackets. Techniques such as framing with metal ties or straps, toe nailing, and use of specially designed fasteners like Simpson Strong-Tie connectors improve structural integrity.
Reinforcement strategies, such as adding blocking, bridging, and sistering weaker members, distribute loads evenly and enhance stability. Use of engineered connectors and adherent adhesives in certain joints can provide extra strength, especially in seismic zones or high-wind areas.
Common Mistakes and How to Avoid Them
Common errors include inaccurate measuring, improper fastening, misaligned members, and inadequate bracing. Avoid these issues by conducting thorough pre-construction planning, utilizing precise tools, and adhering to established building codes. Implementing quality control checks at each stage, such as framing inspections and double-checking measurements, helps catch mistakes early.
Design Considerations for Effective Framing
Load-Bearing vs. Non-Load Bearing Walls
Differentiating between load-bearing and non-load bearing walls is crucial. Load-bearing walls support roof loads, upper floors, and other structural elements, requiring stronger framing materials and design. Non-load bearing partitions merely divide interior spaces and can be constructed with lighter materials, offering flexibility for future modifications.
Proper identification impacts not only design but also insurance, fire safety, and compliance with building codes. Structural engineers often perform detailed analyses to determine the precise role of each wall.
Integrating Insulation and Utilities
Modern framing must accommodate insulation, electrical wiring, plumbing, and HVAC systems seamlessly. Framing design should include utility chase spaces, sufficient insulation cavities, and provisions for future upgrades. Properly planned framing reduces thermal bridges, improves energy efficiency, and eases installation challenges.
Incorporating protocols for fire and sound insulation into framing details enhances occupant safety and comfort, especially in multi-family and commercial structures.
Planning for Safety and Code Compliance
Safety is paramount in framing, necessitating adherence to local building codes, standards, and best practices. This includes correctly sized members, adequate fastening, bracing, and fire-resistant protections. Regular inspections during construction ensure compliance, mitigate risks, and prevent costly modifications later.
Advanced Framing Strategies and Innovations
Energy-Efficient Framing Techniques
Innovations in framing focus heavily on sustainability and energy savings. Techniques such as advanced framing—also known as Optimum Value Engineering (OVE)—reduce material use by spacing studs differently, eliminating unnecessary framing members, and optimizing insulation placement. These methods decrease thermal bridging, improve insulation continuity, and lower energy bills.
Additional strategies include incorporating structural insulated panels (SIPs), insulated concrete forms (ICFs), and high-performance vapor barriers, all contributing to greener, more efficient buildings.
Using Engineered Wood Products
Engineered wood offers superior strength, uniformity, and dimensional stability compared to traditional lumber. LVL, glulam beams, and I-joists enable longer spans, lighter structures, and creative architectural designs. Their precise manufacturing minimizes waste and ensures compliance with stringent safety standards.
Adoption of these materials is rapidly increasing, especially in projects where optimized load distribution and sustainability are priorities.
Future Trends in Construction Framing
The future of framing lies in integrating smart technologies, automation, and sustainable materials. Artificial intelligence-driven design tools enhance precision, while robotics assist in repetitive tasks, reducing labor costs and improving safety. Innovations like 3D printed components and modular framing systems allow rapid assembly and customization.
The industry is also moving towards higher standards of fire resistance, seismic resilience, and energy efficiency, shaping a smarter, more sustainable built environment.
Maintaining and Inspecting Framing Structures
Routine Inspection Tips
Regular inspections are critical to maintain structural safety and prevent deterioration. Key areas include checking for signs of moisture damage, such as mold or wood rot, and verifying that fasteners and joints remain secure. Visual inspections should also examine for warping, cracking, or pest infestation.
Using moisture meters and structural assessment tools can provide more precise evaluations. Scheduling professional inspections during critical phases—like after severe weather events—can catch issues early.
Identifying Damage or Structural Weaknesses
Detecting weakness involves monitoring for sagging, unusual movements, or cracking in framing members. White chalk marks or discoloration may indicate water intrusion. In some cases, non-destructive testing techniques, such as ultrasound or radiography, can uncover internal damage.
Persistent issues often require consulting structural engineers for evaluations and designing appropriate repairs.
Practical Repair and Reinforcement Methods
Repair strategies include sistering damaged joists, replacing compromised studs, and reinforcing joints with metal connectors. Applying moisture barriers and proper venting prevents future problems. In severe cases, partial or full replacement of framing members may be necessary, with careful attention to maintaining overall structural integrity.
Preventative maintenance and timely repairs extend the lifespan of framing systems and uphold building safety standards.



